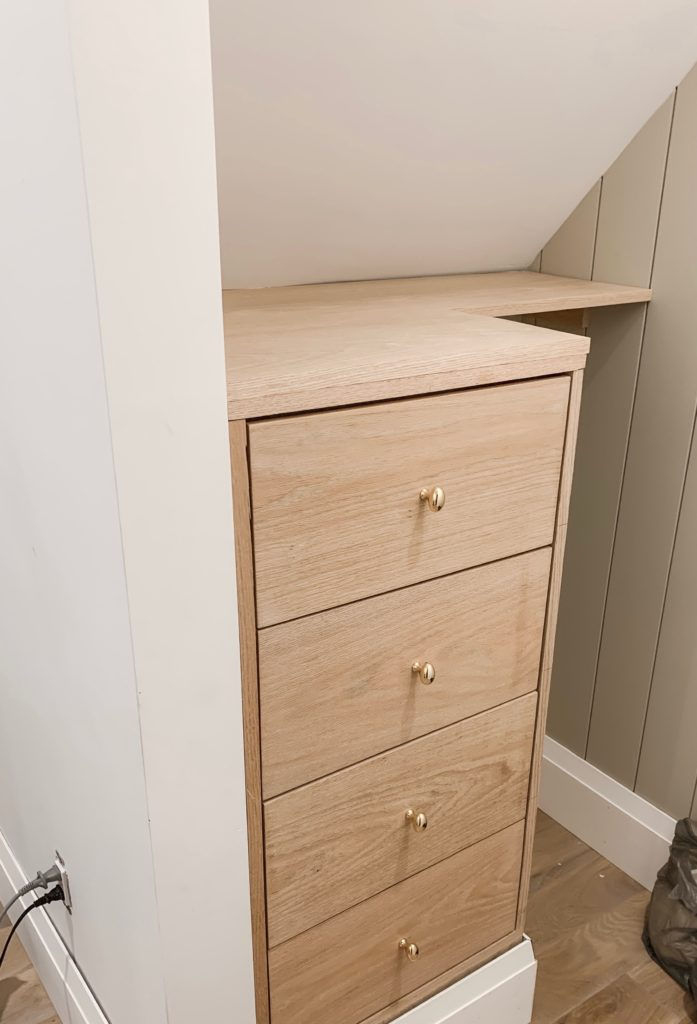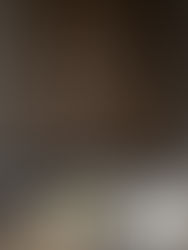Our Bedroom – ORC Week 7
- Alyssa Wieske
- Jun 17, 2020
- 3 min read
I’m so excited to be writing this post! We are in the FINAL week before the reveal and its so great to be so close to finishing our bedroom. Steve and I have said a bunch of times throughout this challenge that if we weren’t held to a timeline we would leave a lot of it unfinished for way too long. As stressful as it is, we both love how it forces us to finish every detail so we can fully enjoy it after that. This past week was a fun one. All the tile got finished, vanity is installed and Steve got the built-ins done in our closets. Here’s what we still need to finish up this last week.
TO DO
– Install plumbing fixtures – This is planned for Wednesday!
– Install baseboard and casing in bathroom – Also planned for Wednesday!
– Install toilet – planned for Thursday after painting
– Install bathroom door hardware – Planned for Wednesday or Thursday
– Install vanity wall sconces – Planned for Thursday after painting
– Dap and paint all baseboards and casing – Planned for Thursday
– Paint bathroom door – Planned for Thursday
– Finish built in cabinetry in walk in closet – This is almost complete, we just have to sand some areas a bit more and stain.
– Install closet rods – These are scheduled to arrive by end of day Wednesday, so we should be ready to install them then
– Install curtain rods – These will hopefully get installed Friday after painting is done
– I’m also really hoping to do a bit of DIY for our shower door which we have scheduled in to complete Friday.
CLOSET BUILT-IN DIY
This past week Steve did more work on our closet storage. A few weeks back he was able to make an oak wood frame to fit some premade drawers.

The drawers were installed 3/4″ back from the front of the frame to allow for the oak fronts to be recessed in the frame. After installing the drawers, he made some custom oak fronts that could be fastened to the them, and stained the wood in a natural colour. To figure out the size of each front, we measured the total opening, subtracted an 1/8″ for each space and then divided it by the number or drawers.

Steve also made some shelves for additional storage above the closet rods. We had it bump back where the closet rods will start to make the clothing more visible.

This little guy is always looking to help!

When installing the drawers we used a thin piece of wood that was 1/8″ thick to figure out the spacing and set the drawer in the right spot before drilling them in place. Just a note that the shelf still has to be fastened down in this photo!

The cabinet frame still needs to be sanded and stained, BUT hardware make all the difference! I chose the egg cabinet knob by Emtek. They offer a bunch of different finishes, but we ended up going with the unlaquered brass finish which will get a really pretty patina over time. I love how it pairs with the natural coloured wood fronts and shiplap wall!

PROGRESS
Aside from the closet progress, we also got a bunch finished in the bathroom. All the tile is finished!
We chose to do a full shelf along the back wall of the shower, and love that it gave us an opportunity to add in a marble feature. I’m pretty excited to see the gold fixtures installed against the white subway tile.

For the ensuite vanity, we ended up choosing an unfinished oak one from Signature Hardware. It is made from solid wood, and I really liked the idea of being able to select our own finish for it. I find so many vanities have a polished sheen, and I really wanted something that would feel more raw and almost have an antique feel. I was debating between doing a natural finish or something darker and ended up going with a dark grey brown stain. It has a really matte finish, and is close to black, but is softer and warmer. I also really love that it still shows the grain of the wood!

I’m hoping we don’t have to do too many late nights to get everything finished before next weeks reveal!
Thank you for checking in with our room makeover, and don’t forget to check out all the rooms by the featured participants and hundreds of guests participants!
Veneer Designs| Rambling Renovators | Renovation Husbands | Studio Plumb | Media BH&G









Comments