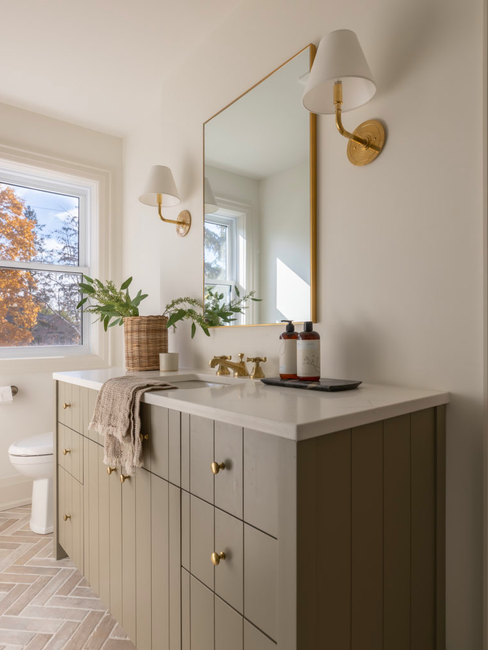Sarta Residence Rebuild
- Alyssa Wieske
- May 15, 2023
- 2 min read
Updated: Dec 18, 2024

This project started as an out dated bungalow. Our clients found an old home, with a good foot print, in a great neighbourhood and asked us to come in to redesign it. To check off all the items on their wishlist, we took it back down to the foundation and built it as a two storey home. Our team took care of the full design, development of permit drawings and application, and managed the construction. (You can learn more about our process and how to work with us here!) It was such a great process to be part of, and we are so thankful to our clients for trusting us with their home!

These are the kind of houses that catch my eye. Everything looking to be updated with so much potential!
Everything was taken back to the original foundation and built back up on the existing footprint.

One of the biggest requests from the homeowner was a white home with black windows. We mixed in some shakes to the front peak to add in some texture and added in a small black bump out to make room for a tub in the ensuite.


Inside we were able to incorporate vaulted ceilings into the main living space and in the primary bedroom. It made the spaces feel so much larger and made for a really beautiful ceiling feature. We had it covered in shiplap with shallow beams, and painted it a natural cream to match the trim and baseboards.
The kitchen faces into the backyard with two large windows on either side of the range, and patio doors that lead onto a covered porch.

The White Oak shiplap island compliments the ceiling, and a panel ready fridge made for a seamless design.
The laundry room is one of my favourite rooms in the house. We used an old reclaimed concrete sink, and made a pine base for it to sit on. On the wall behind we included a shiplap detail with a small shelf to hold detergents. On the floor we had a brick tile installed in a herringbone pattern. All really neutral finishes that feel collected and timeless.

The ensuite bathroom was designed to reflect the exterior finishes. The use of whites and creams with contrasting accents of black gave the space a dramatic and elegant feel. In the shower we had 12×24 charcoal tile installed as a boarder along the base with subway tiles above. It was an inexpensive way to add a really beautiful detail. On the floor throughout we used a small marble herringbone which kept the space feeling light, and introduced some pattern and texture.

The olive green shiplap vanity in the second floor bathroom checks all the boxes! I love the playful detail it adds to this room. We used the same large format tile along the base of the shower as in the ensuite, but used a lighter tile. I love how it mixes with the brass details throughout the room and the brick flooring.
Thank you for reading, and let me know if you have any questions in the comments!
– Alyssa

































Hi! So gorgeous. Are the wall colors Simply White?