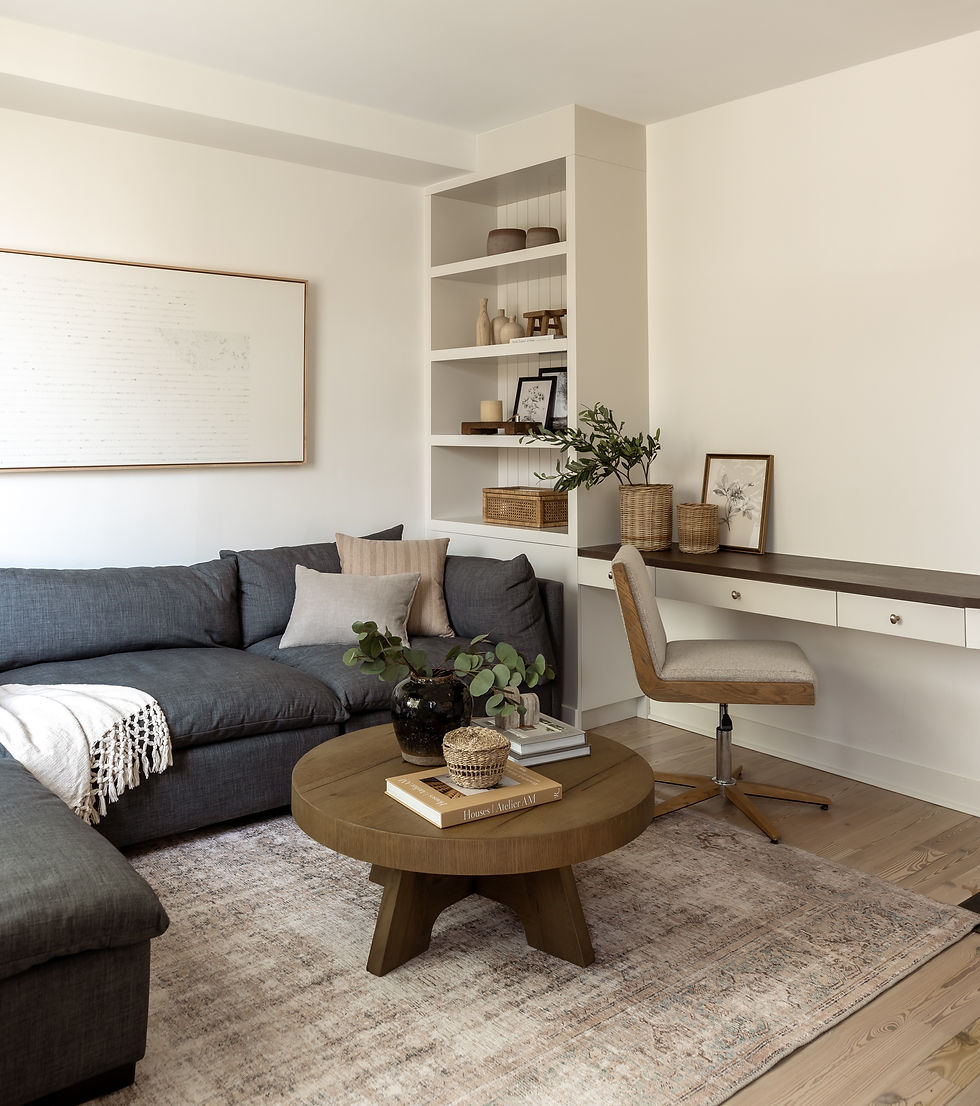Toronto Residence Reveal
- Alyssa Wieske
- Jul 17, 2023
- 2 min read
Updated: Dec 18, 2024
Just over 5 years ago we wrapped up a project for our Toronto residence. We worked with a lovely couple to design their main floor, and recently they called us back to complete their home by designing their second floor family room, and third floor bedroom. The family room wishlist was pretty straight forward. We were asked to design a space for them to watch TV, and also fit in a desk for them to work from home. We were able to fit in a large deep seating sectional that fit their whole family, and incorporate a desk into the custom millwork. For the third floor we needed to explore functional layout options that would meet all their requirements. We were working with a three storey city home, space was tight and the old layout was awkward and unconventional. The previous ensuite only had space for a toilet and sink, and there were multiple small and awkward closets tucked away in the attic space. To make it meet their needs, we completely gutted the third floor, and added on 6' to the back of the home. We were able to move the ensuite to the front of the home and included a large skylight which gave natural light to the space and also provided privacy. The ensuite connects to the bedroom by a large walk-through closet, and the peaceful bedroom area overlooks their private rooftop terrace. The key to this design was simplistic and organic colours, textures and furnishings to make their home feel open and airy. Adding as much natural light as possible such as the french doors and the skylight have made these rooms so bright and spacious. Finishing these jobs is always so bittersweet as I love watching the process but also love the finished product. These homes that challenge me with poor layouts and minimal space are one of my favourite parts of the job! We’re so happy for this lovely family and their new curated home and hope they enjoy it for years to come.
-Alyssa







































WOW!!! 😍