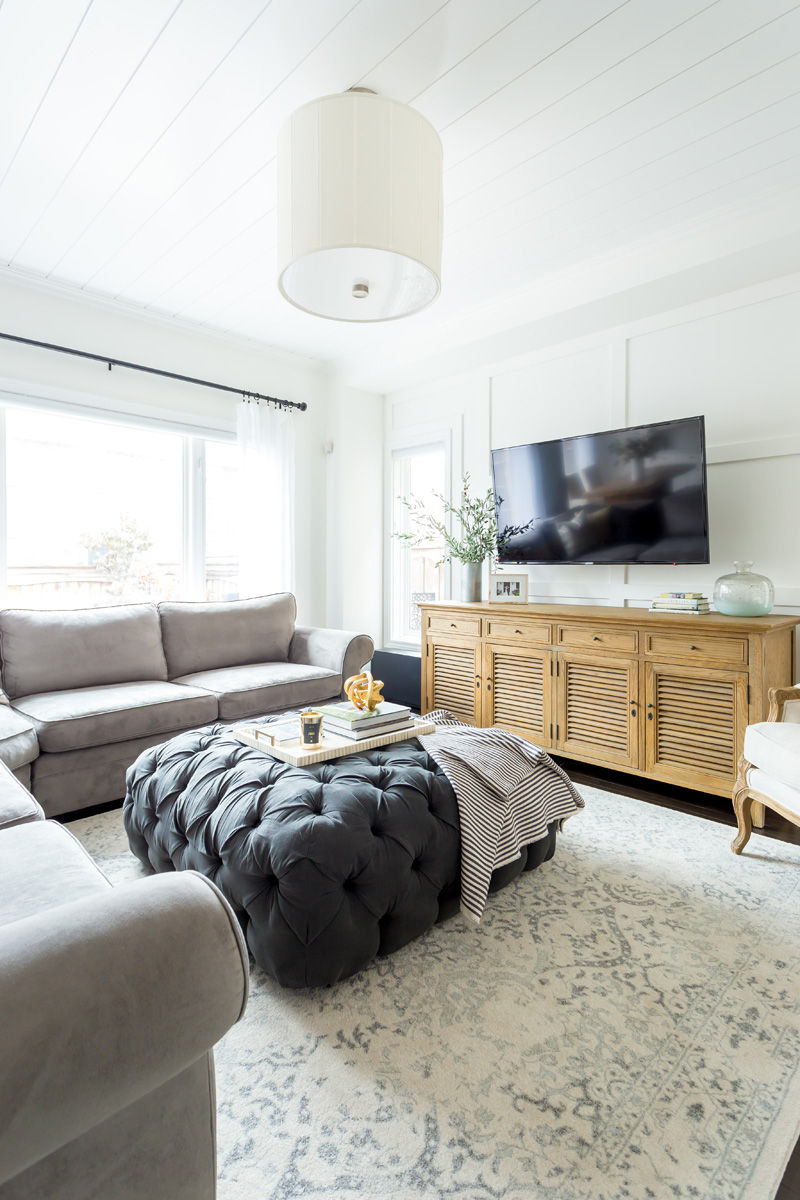Oakville Remodel Home Tour
- Alyssa Wieske
- Nov 27, 2017
- 3 min read
This project was such a fun one to see come together! The home was fairly new, but the clients wanted it to feel more custom. It had a really quick turn around time, and not only did we design everything, we also helped coordinate the trades, ordered all the products and styled each space. Its crazy how much difference simple details can make! Scroll through the before and afters to see for yourself!
– K I T C H E N & D I N I N G B E F O R E –




The kitchen had a really great base to work with. The existing layout worked really well, and it had 9′ ceilings that we could take advantage of, however, the cabinets were cream and didn’t run into the ceiling, and the island felt small in the space.
– K I T C H E N & D I N I N G A F T E R –

To add in more detail, and emphasize the high ceilings, we built a bulkhead over the cabinets and installed beams. We also removed the cream tiles and replaced it with the hardwood that was running through the rest of the main floor. I love that we laid it in a herringbone pattern to add some pattern and also define this space!

The original countertops and cabinets were both really cream, and the backsplash was much more white. We suggested to the clients to replace the countertops and backsplash and repaint the cabinets, and I’m so glad they were game! We went with Simply White for the cabinet colour and a white quartz for the countertops and backsplash. It gives such a clean and seamless look!

I love how the new custom vent hood becomes the focal point in the kitchen! We had it made out of White Oak shiplap to add some warmer tones and texture. Also, that rug is definitely a favourite! It is a flat weave so it is easy to keep clean and its a nice contrast against all the hard surfaces!

We were able to make the island both wider and deeper and added on side gables which made it feel much more substantial in the room! The farmhouse sink and bridge faucet also give it more of that custom home look.


We put together a faux flower arrangement that they will be able to enjoy all year round! I love how it could almost pass as wild flowers!
– L I V I N G R O O M B E F O R E –


– L I V I N G R O O M A F T E R –

For the living room, we kept all their existing furniture and just added in some accents and details. The built ins were existing, but we painted them to be the same white as the kitchen and styled them. We also had some wall mouldings installed on the TV wall, and shiplap on the ceiling with a new pendant light. I love how these details draw your eye up!

We went with a new area rug to add some pattern to the room!


– O F F I C E B E F O R E –

– O F F I C E A F T E R –


– L A U N D R Y R O O M B E F O R E –


– L A U N D R Y R O O M A F T E R –






– P O W D E R R O O M B E F O R E –

– P O W D E R R O O M A F T E R –

– N U R S E R Y A F T E R –






– M A S T E R B E D R O O M & E N S U I T E B E F O R E –




– M A S T E R B E D R O O M & E N S U I T E A F T E R –

I really love the texture and contrast that the charcoal grasscloth wallpaper adds!



Yup, that is the same vanity!




Photos by the lovely and talented









Comments